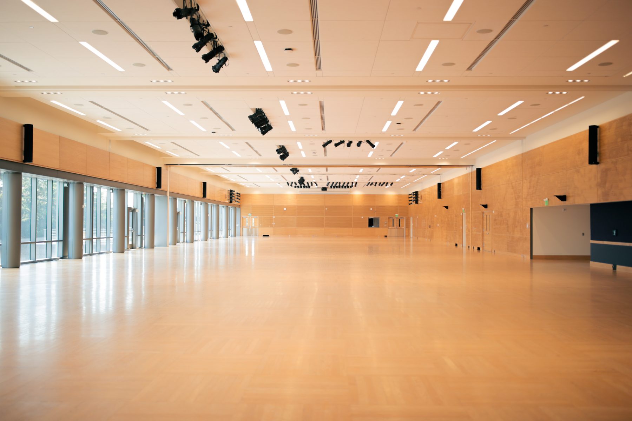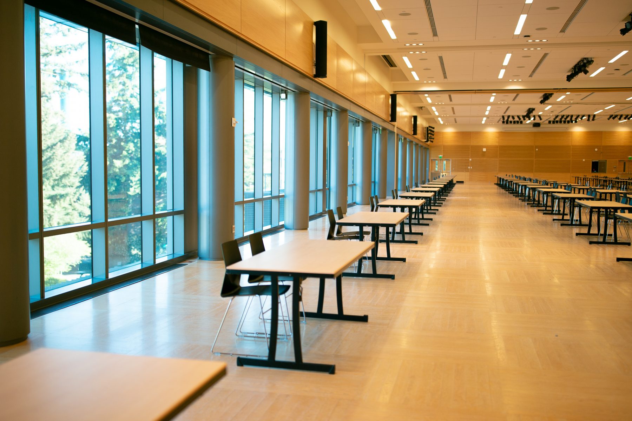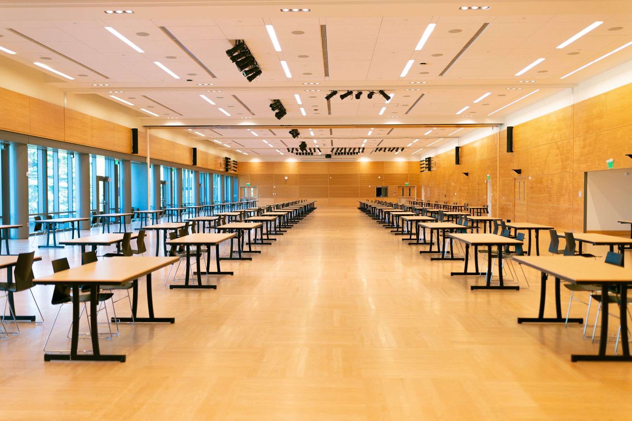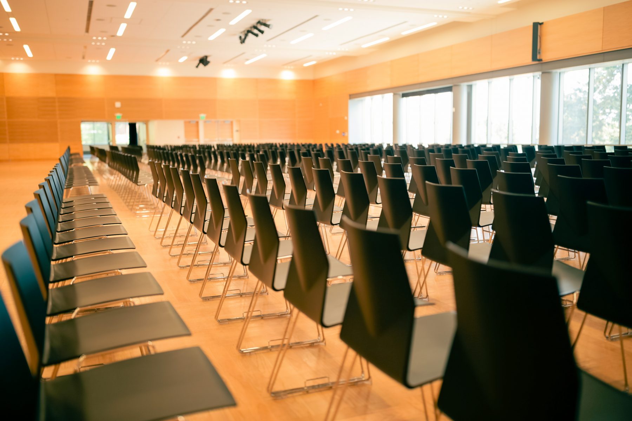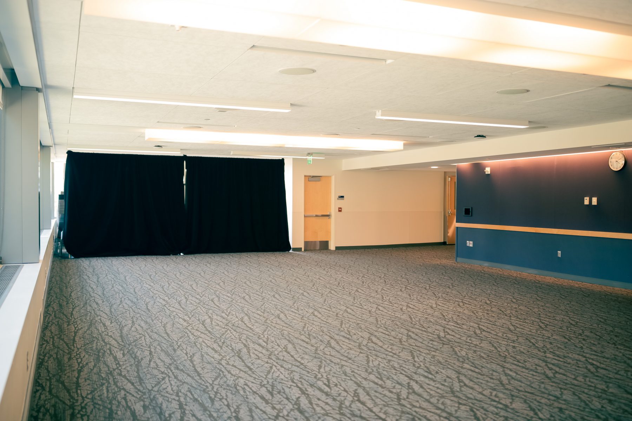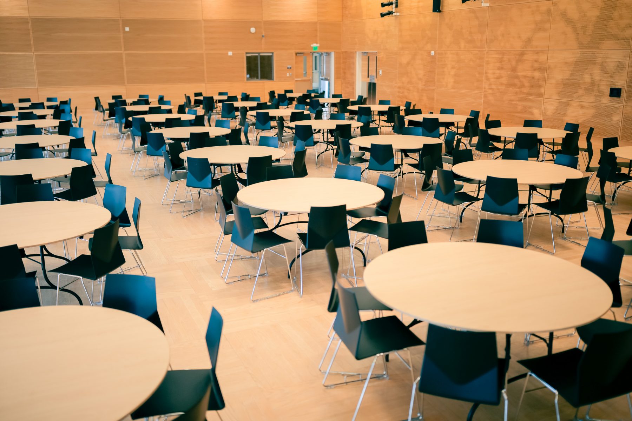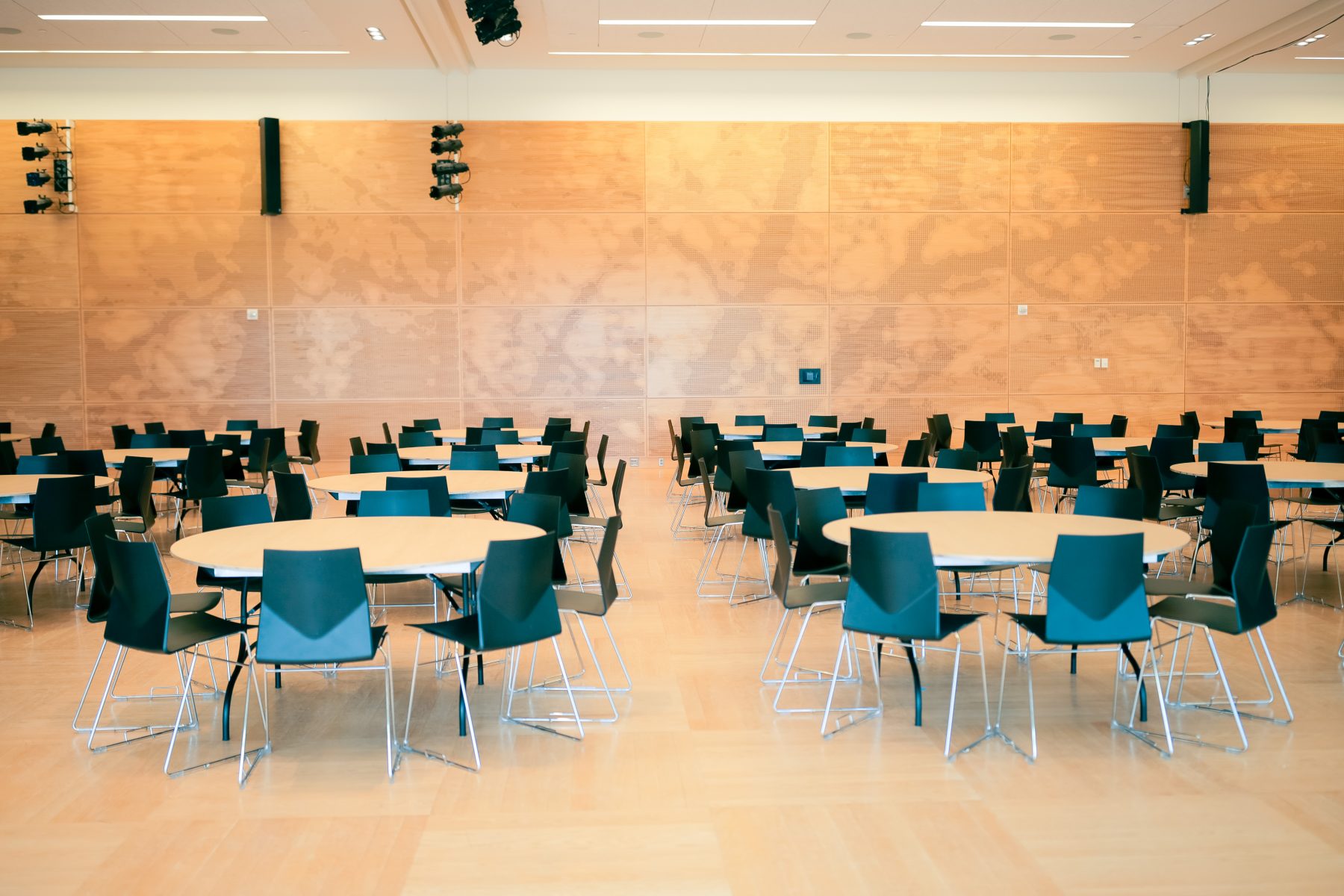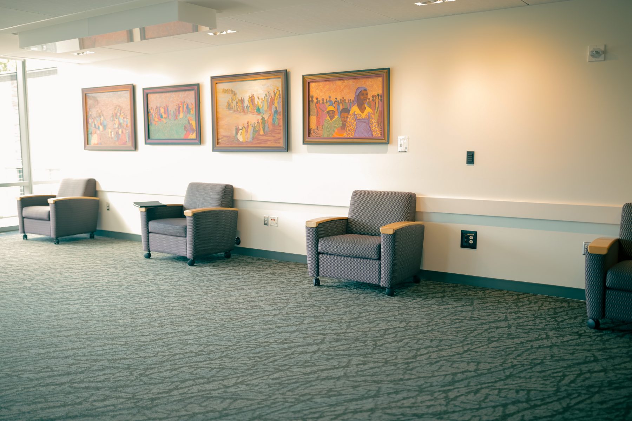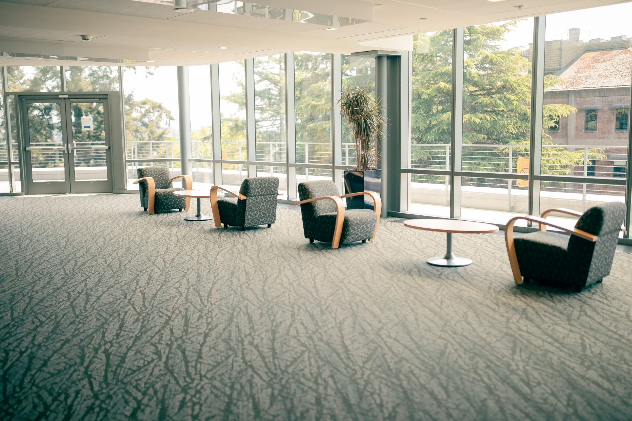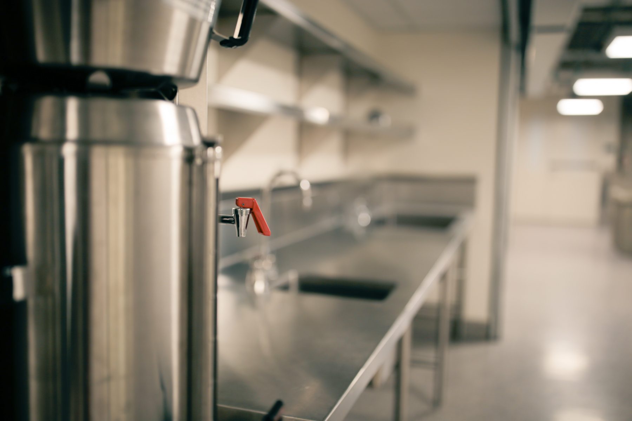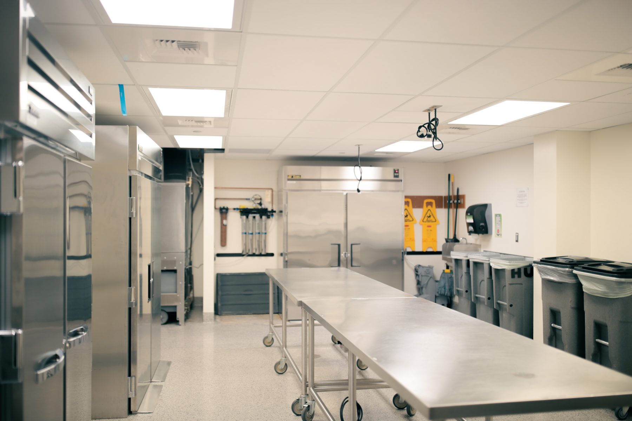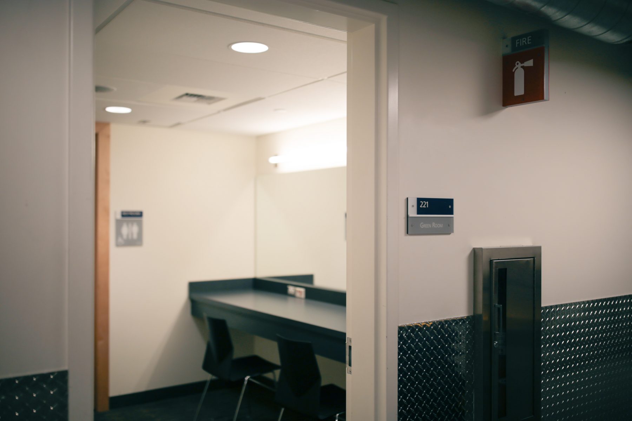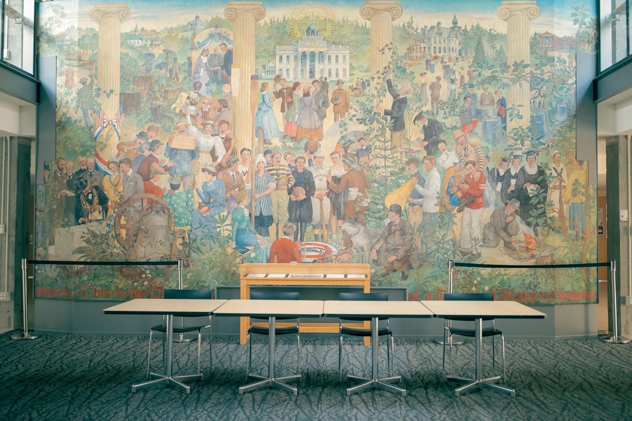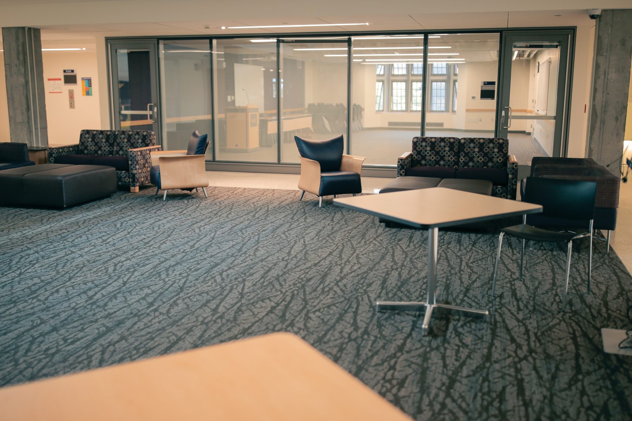HUB 211 Gallery
Info
| Name: | HUB 211: Ballroom |
| Type | Major Event Space |
| Square Footage: | 13939 |
| Features: | North and South Pre-Function Two Green Rooms |
Diagrams
| Room Set/Layout | Capacity | Setup Fee | |
| Both Ballrooms | |||
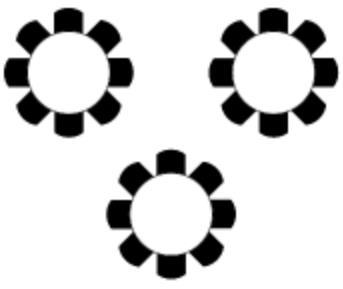 |
Banquet | 856 | Yes |
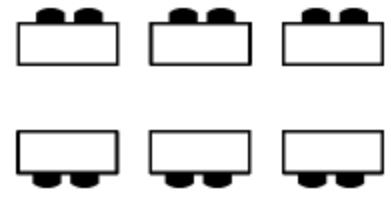 |
Exhibit | 143 Tables | Yes |
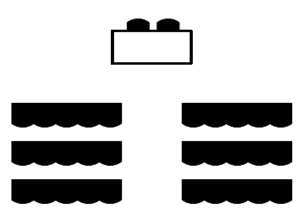 |
Lecture | 1428 | Yes |
| Open Space* [Standard Set] | 1428 | No | |
| North Ballroom | |||
 |
Banquet | 480 | Yes |
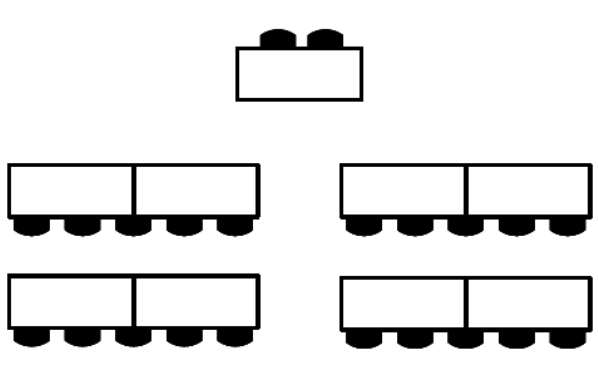 |
Classroom | 352 | Yes |
 |
Exhibit | 79 Tables | Yes |
 |
Lecture | 797 | Yes |
| Open Space* [Standard Set] | 797 | No | |
| North Prefunction | |||
| Open Space | 175 | Yes | |
| South Ballroom | |||
 |
Banquet | 356 | Yes |
 |
Classroom | 264 | Yes |
 |
Exhibit | 57 Tables | Yes |
 |
Lecture | 630 | Yes |
| Open Space* [Standard Set] | 630 | No | |
| South Prefunction | |||
| As Is | 40 | Yes | |
*Standard Set | Non-standard room set/layouts incur a custom setup fee
Features
-
Use of one Green Room is automatically included for any North Ballroom or South Ballroom event. Use of two Green Rooms included for Full Ballroom events.
- The Green Rooms are often used for furniture storage when not in use. Please confirm your intent to use the Green Room with your assigned event services coordinator.
AV Equipment
- Custom sound and lighting packages available
- Wifi [Requires UW NetID]
- Video-conferencing not built-in. Available as an add-on for a fee
- Visit HUB Equipment for more information
Please Note: There is NO AIR CONDITIONING in the HUB or HUB 211.
Green Room Amenities
- Full wall-mounted lit mirrors
- Large counters
- 1/2 bathroom (no shower)
- Ethernet port
- Garbage/Recycling/Compost bins
