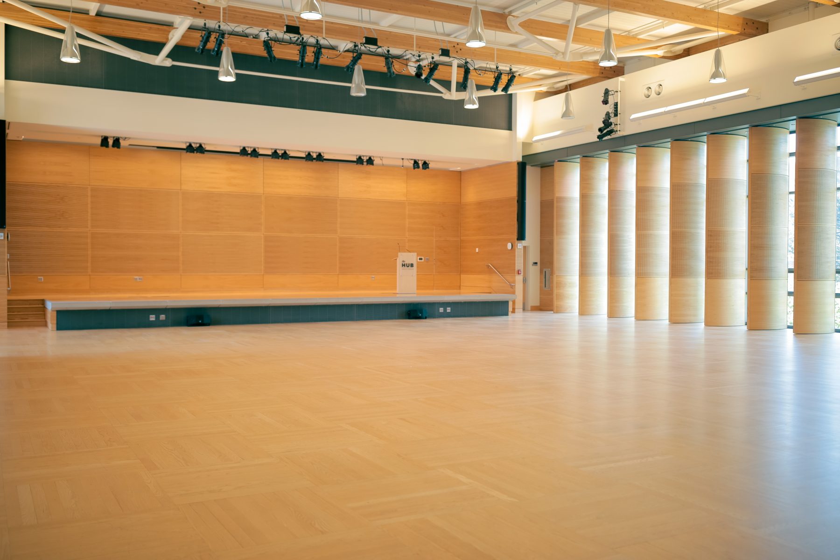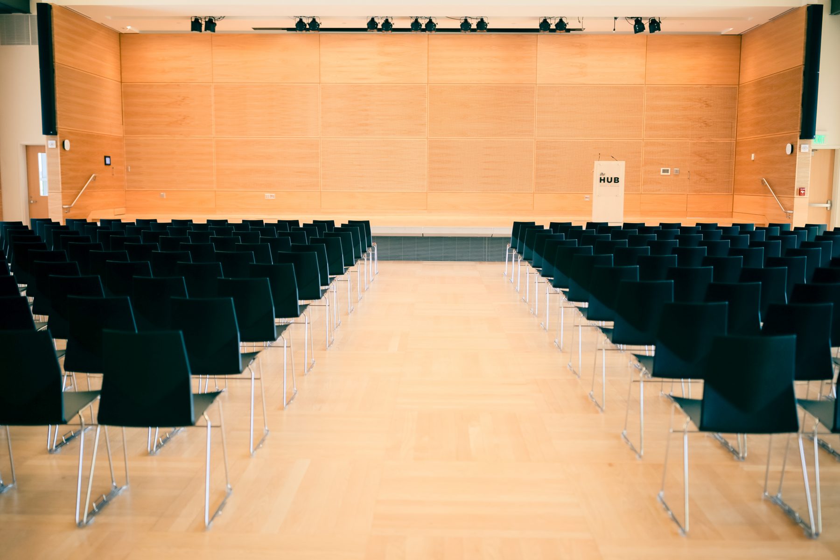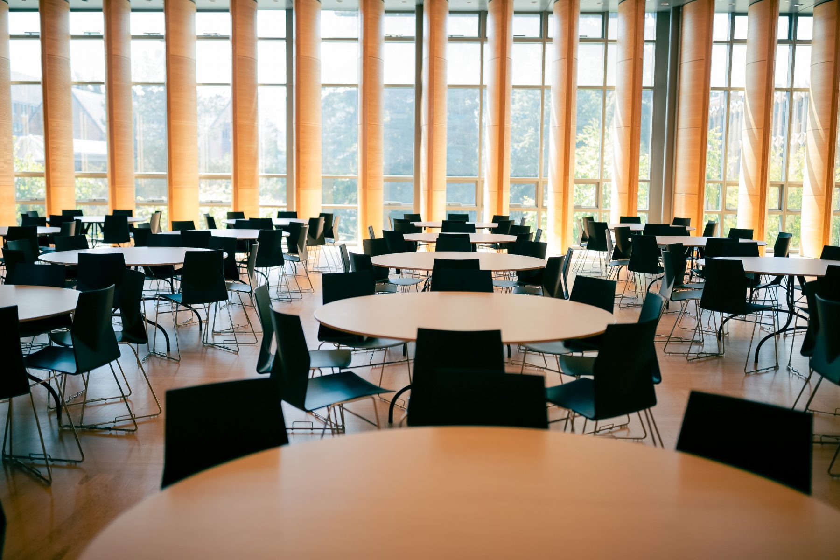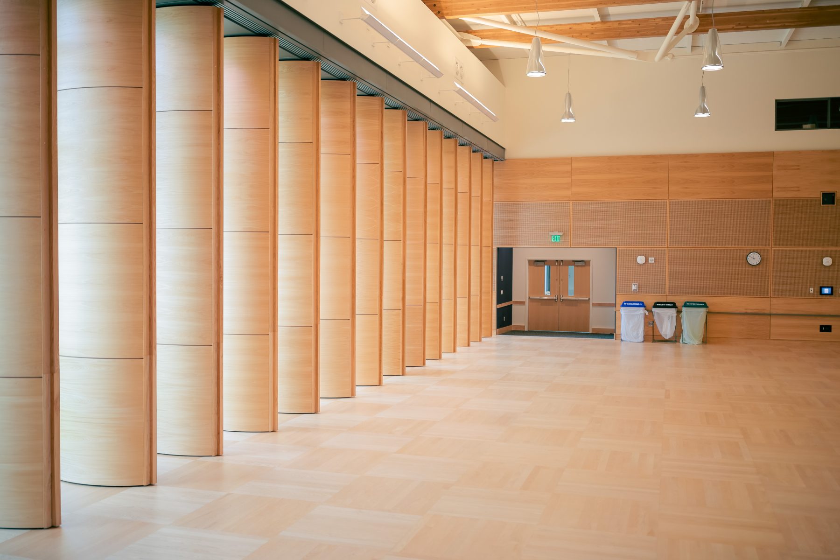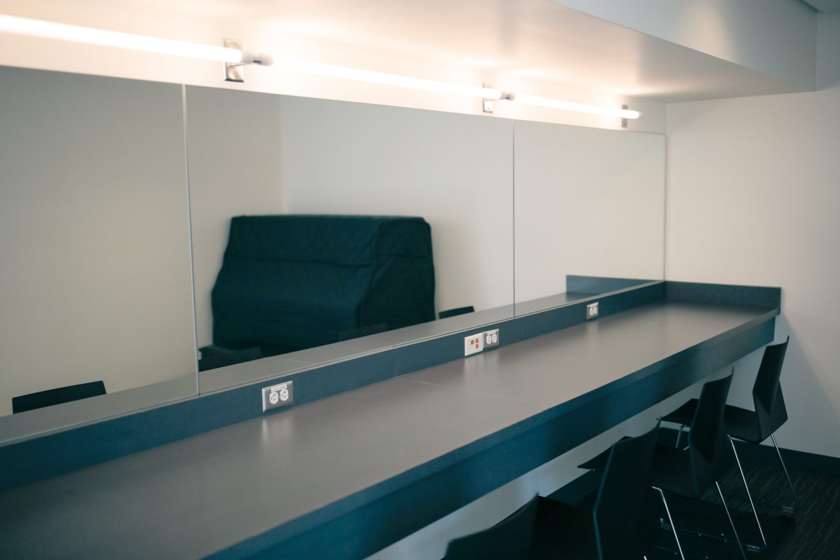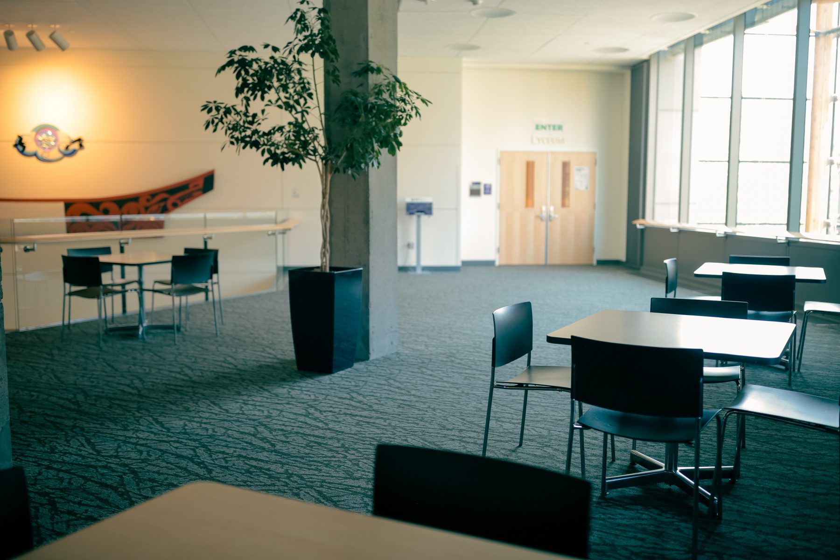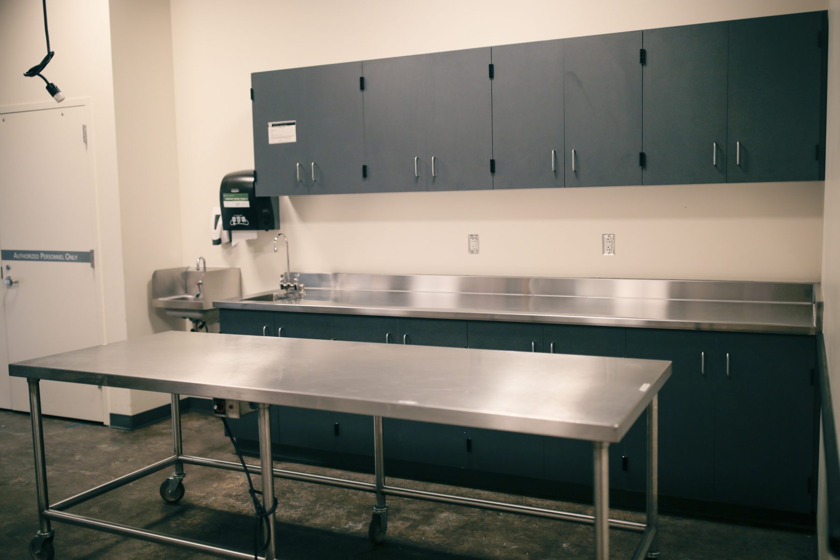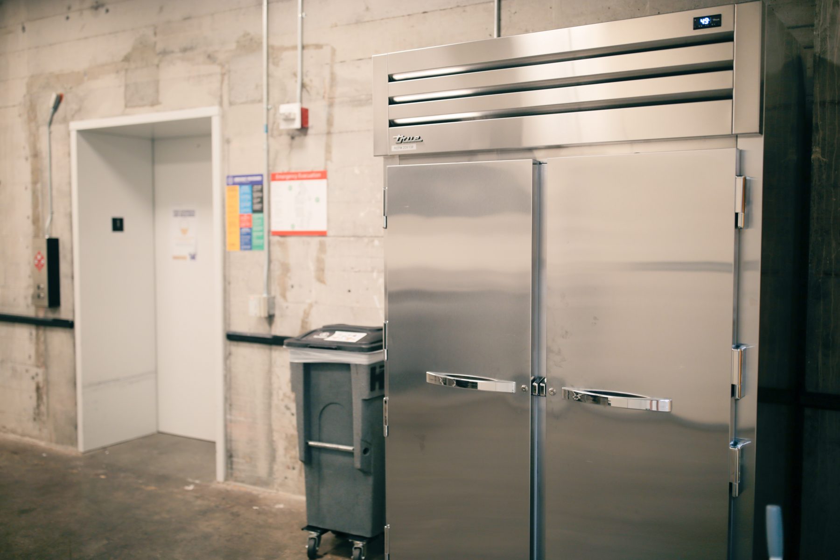HUB 160 Gallery
Info
| Name: | HUB 160: Lyceum |
| Type | Major Event Space |
| Square Footage: | 4645 |
| Includes: | Lyceum Foyer One Green Room |
Diagrams
| Room Set/Layout | Capacity | Setup Fee | |
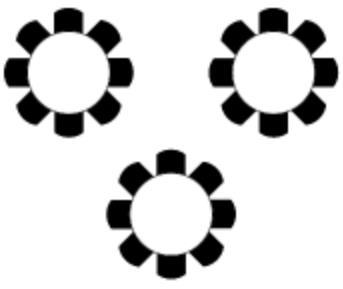 |
Banquet | 224 | Yes |
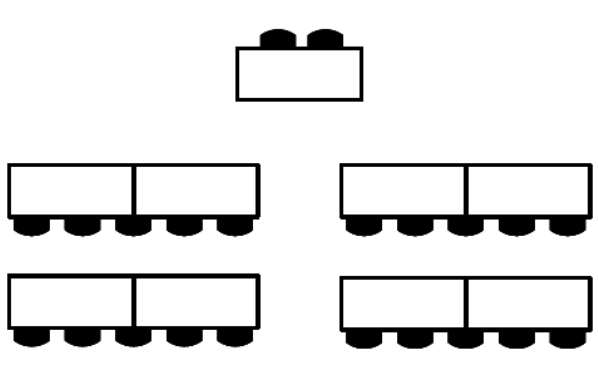 |
Classroom | 144 | Yes |
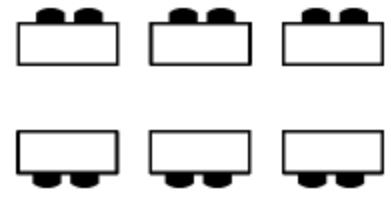 |
Exhibit | 41 Tables | Yes |
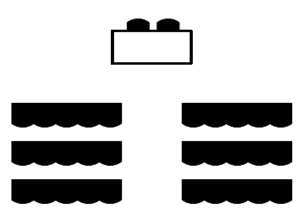 |
Lecture | 396 | Yes |
| Open Space* [Standard Set] | 396 | No |
*Standard Set | Non-standard room set/layouts incur a custom setup fee
Features
- Use of one Green Room is automatically included for any Lyceum event.
- The Green Room is often used for furniture storage when not in use. Please confirm your intent to use the Green Room with your assigned event services coordinator.
AV Equipment
- Custom sound and lighting packages available
- Installed Stage
- Wifi [Requires UW NetID]
- Visit HUB Equipment for more information
- Video-conferencing NOT available in this space
Please Note: There is NO AIR CONDITIONING in the HUB or HUB 160.
