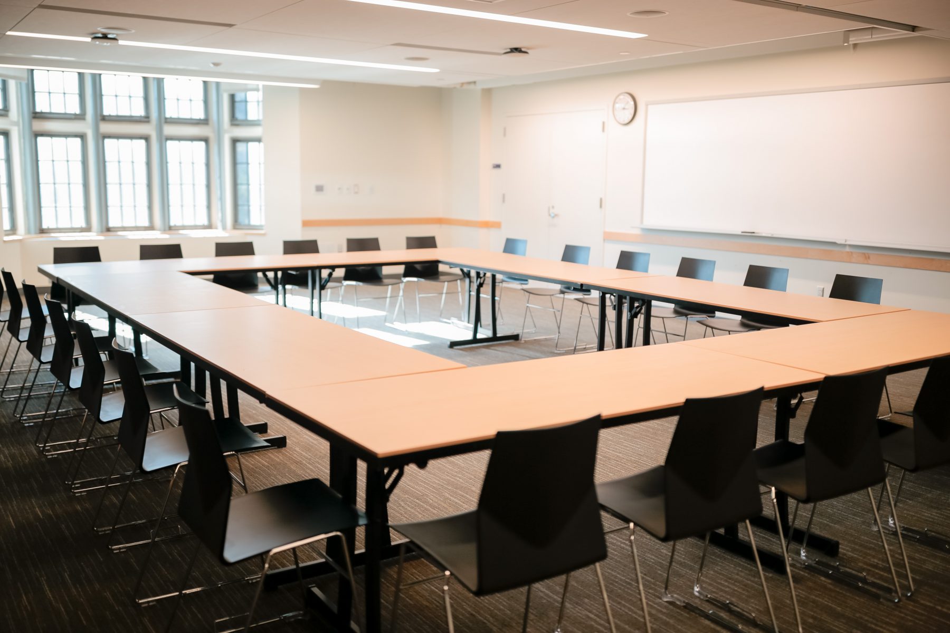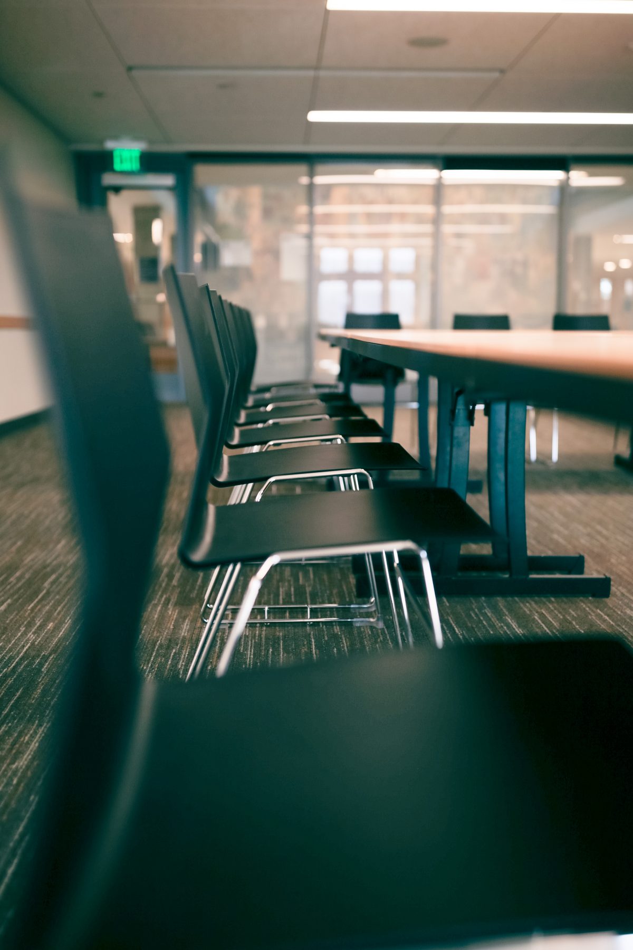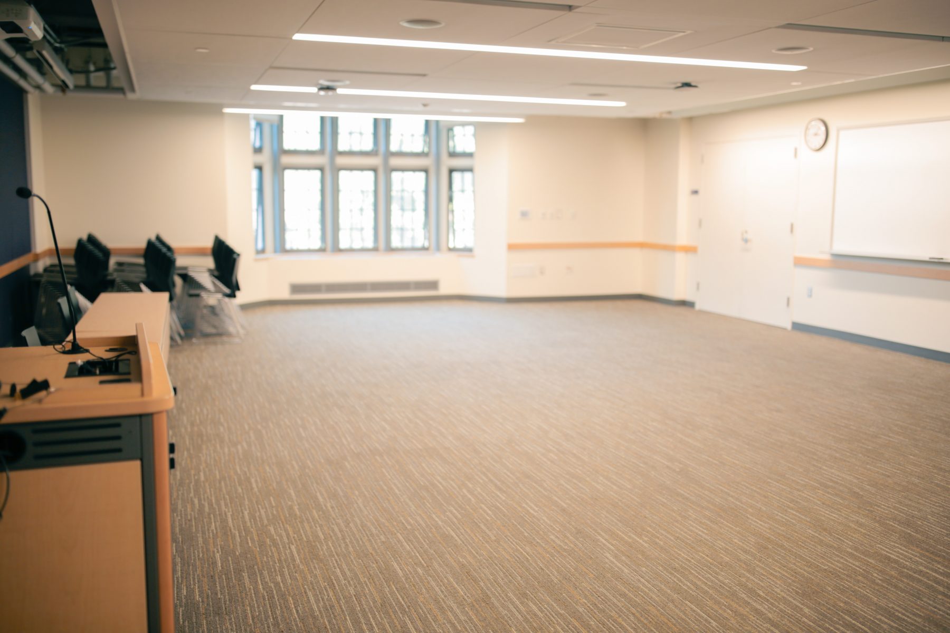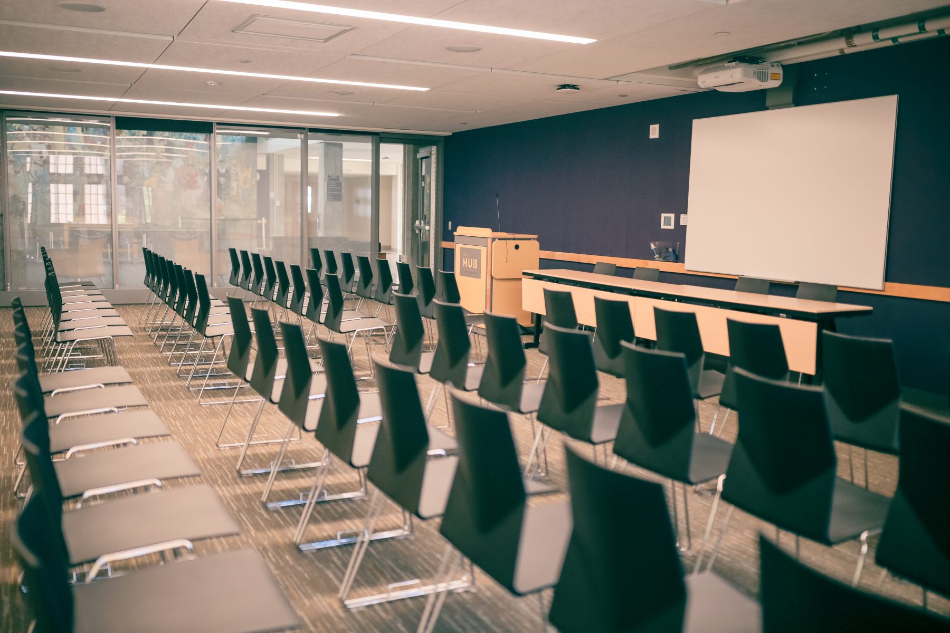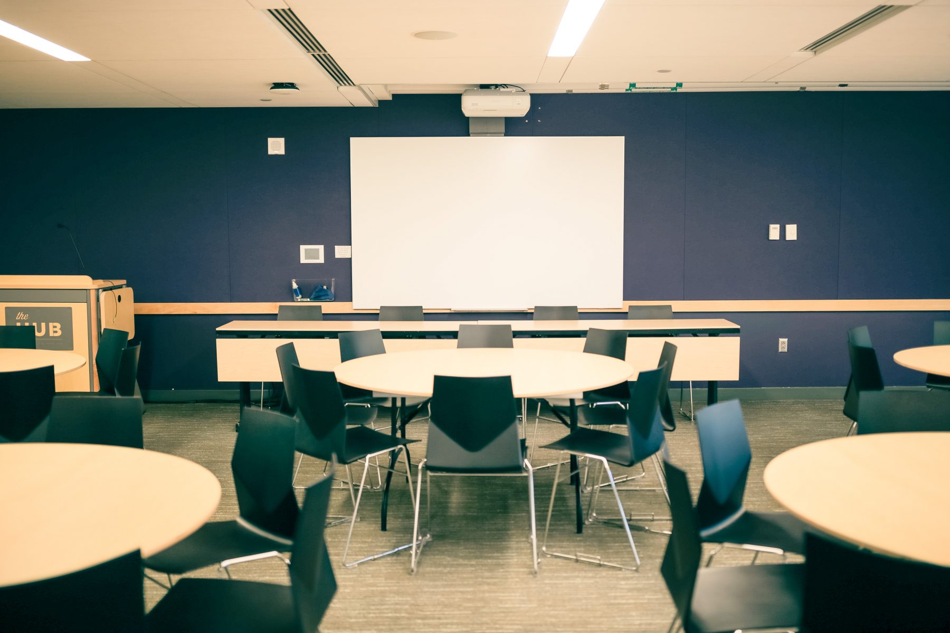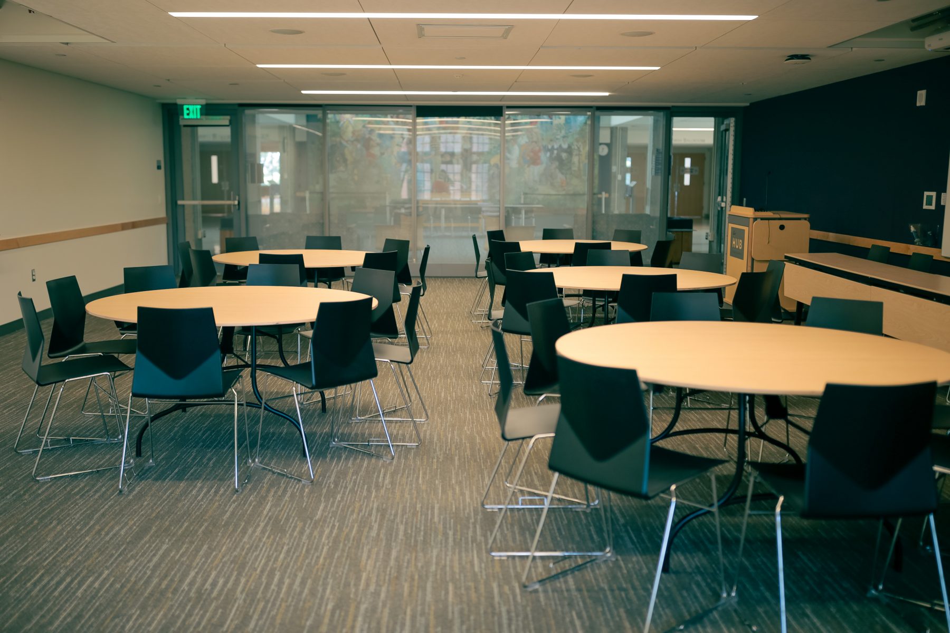HUB 214 Gallery
Info
| Name: | HUB 214 |
| Type | Medium Meeting Room |
| Square Footage: | 1129 |
Diagrams
| Room Set/Layout | Capacity | Setup Fee | |
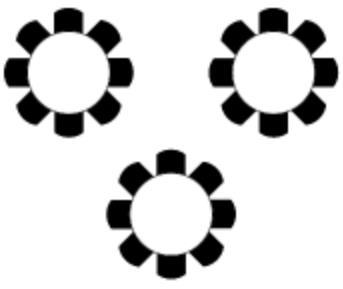 |
Banquet Set | 56 | Yes |
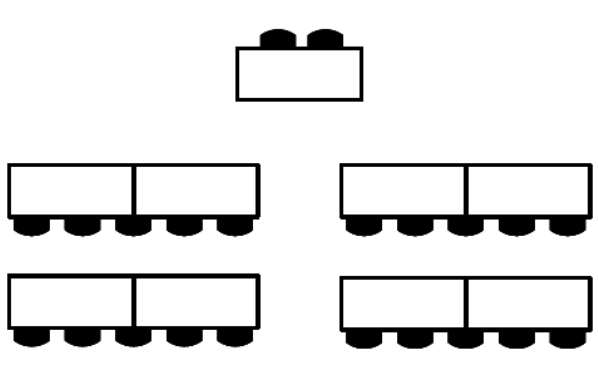 |
Classroom | 42 | Yes |
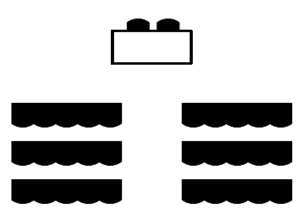 |
Lecture | 80 | Yes |
| Open Space* [Standard Set] | 80 | No |
*Standard Set | Non-standard room set/layouts incur a custom setup fee
AV Equipment
- Data Projector w/Screen
- Built-in video-conferencing with cameras and ceiling microphones
- PA System
- Lectern
- Wireless Handheld Mic
- Wifi [Requires UW NetID]
- Visit HUB Equipment for more information
Please Note: There is NO AIR CONDITIONING in the HUB or HUB 214.
