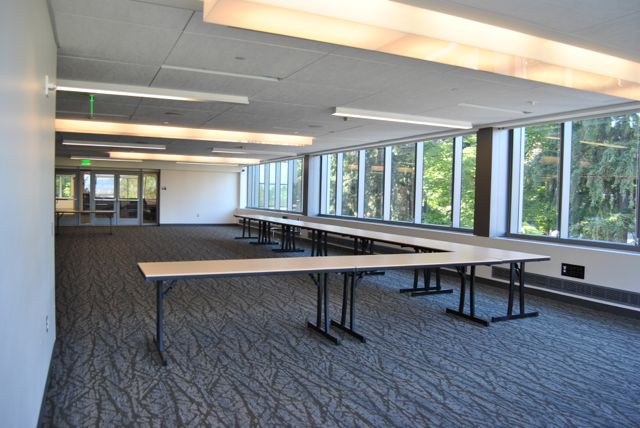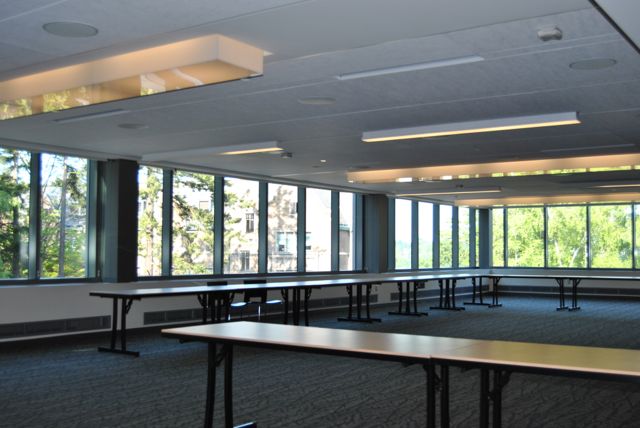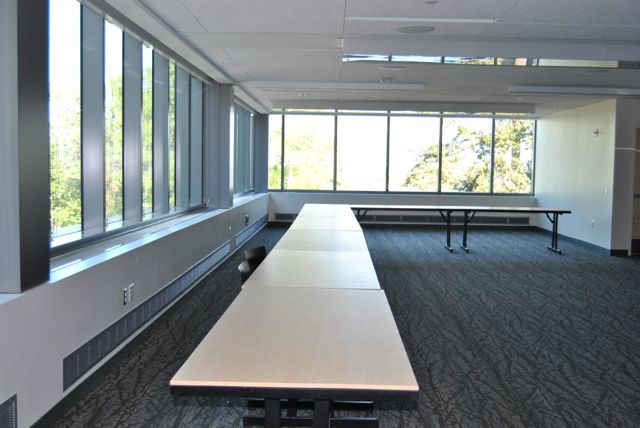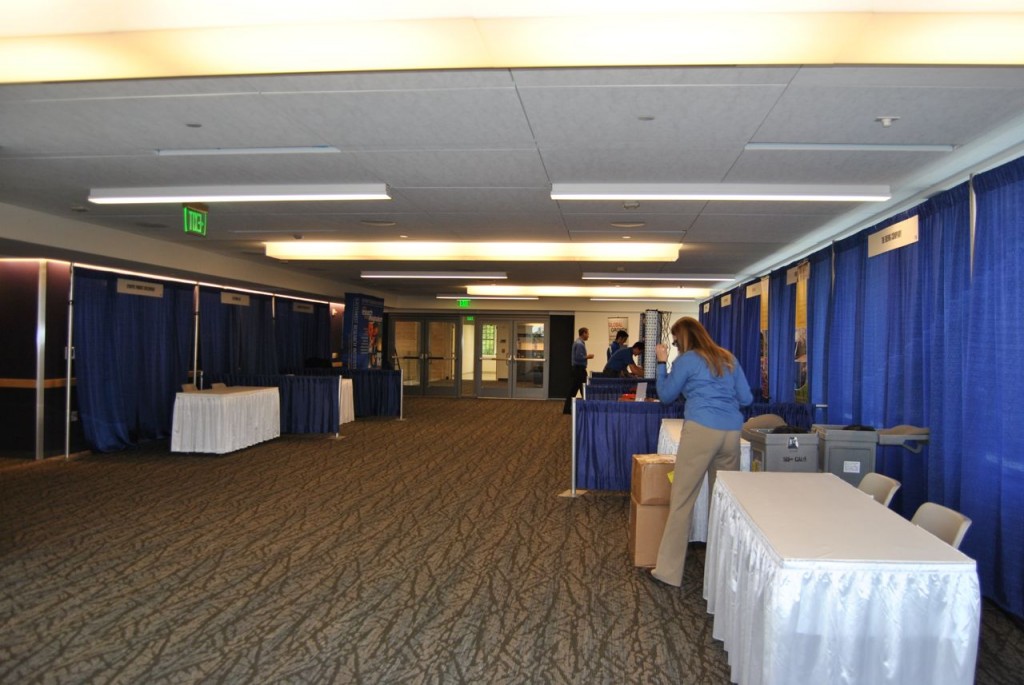HUB 203 Gallery
Info
| Name: | HUB 203: North Prefunction |
| Type | Medium Event Space |
| Square Footage: | ~2115 |
Diagrams
| Room Set/Layout | Capacity | Setup Fee | |
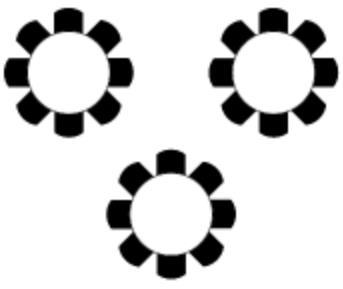 |
Banquet | 72 | Yes |
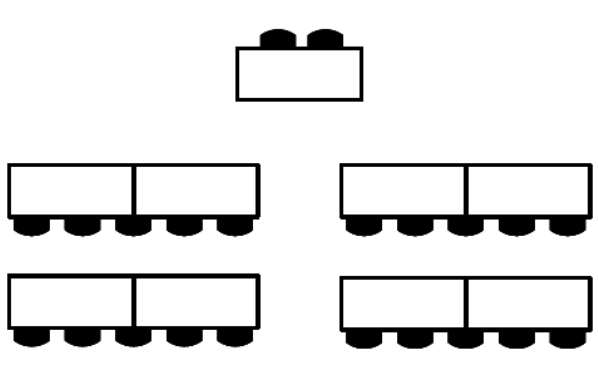 |
Classroom | 70 | Yes |
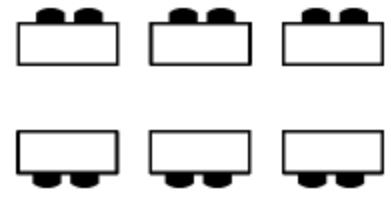 |
Exhibit | 10 Tables | Yes |
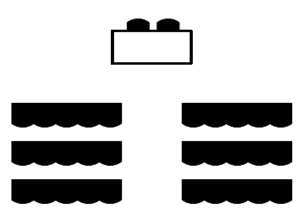 |
Lecture | 175 | Yes |
| Open Space* [Standard Set] | 150 | No |
*Standard Set | Non-standard room set/layouts incur a custom setup fee
AV Equipment
- Data Projector w/Screen
- PA System
- Wifi [Requires UW NetID]
- Visit HUB Equipment for more information
Please Note: There is NO AIR CONDITIONING in the HUB or HUB 203.
Reserve
- A Mazevo Login is required and can be booked with the North Ballroom, or Both Ballrooms.
- The prefunction cannot be booked as a standalone room.
