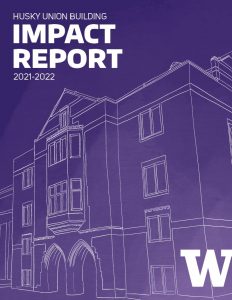The HUB has a number of offices, services, meeting rooms, and event spaces throughout the six floors that comprise the HUB. Below are both maps and downloadable pdfs of each floor denoting all spaces.
HUB Floor Plan Gallery
HUB Floor Plan PDFs
Video Tours
3rd Floor2nd Floor1st FloorBasementSub-Basement







Stay Connected