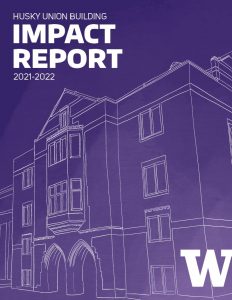Accessibility in the HUB
On This Page
- Transportation
- Entrances
- Info Desk / How To Reach Us
- Event Spaces
- Listening Devices
- Elevators
- Service Animals
- Restrooms
- Wayfinding
- Floor Plans
Parking
The N22 parking lot has 27 ADA-Compliant parking stalls and is located outside the HUB’s north entrance, off of East Stevens Way NE between Pend Oreille Road Northeast and the HUB loading dock.
There is also C17, a lot south of the HUB at Kirsten Wind Tunnel & Aeronautical Laboratory. This lot is smaller but has ADA-Compliant stalls and load/unload stalls as well.
For more information, please see the accessible parking page.
Buses & Dial-A-Ride
There are bus stops north and south of the HUB along E Stevens Way NE. While the stop to the north is farther away from the HUB, it may be preferable as the south entrance requires use of stairs or a ramp. The closest Dial-A-Ride stop is #28, located in the N22 parking area on the north side of the HUB. See the transportation services page for more details.
Entrances
All of the HUB’s main entrances (located on the north, south, and west sides) are accessible and have power assisted doors. More information on navigating accessible routes at UW is located here.
The Information Desk and how to reach us
If you have any questions, the HUB has an Information Desk located on the first floor, directly in front of the main entrance on the west side of the building as shown in yellow on this map. It’s staffed during the HUB’s open hours and can also be reached by phone at 206-543-8191, or email at hubinfo@uw.edu.
Event Spaces & Rooms
Assisted listening devices are available in our event spaces, there is signage describing them in each space and more information is available in the next section. Room signs have their names in Braille, as do signs for building stairs and exits. There is a ramp for staging in the ballroom, and the Lyceum’s stage has a built-in ramp as well. The ballroom ramp is set up at the same time as the stage is and can be requested during your event planning meeting or request it via email to hubres@uw.edu. The ramp to the Lyceum is accessed behind the door to the left of the stage and around the back of the green room. The door onto the stage is not accessible. Contact us for more details on access.
Listening Devices
The HUB has 18 Williams Sound R37 Personal PAs that can be reserved for your event. These have 3.5 mm jacks and we have single earpieces as well as neck loops (Williams AV model nkl-001) available too. To reserve them, simply ask during your event planning meeting or email us at hubres@uw.edu.
Elevators
Elevators are located on the west side of the HUB (the side opposite E Stevens Way NE). There is one elevator near the southwest entrance between Starbucks and Etc. Market that serves all floors and is closest to the Lyceum. Two more elevators are next to the main west entrance and serve all floors except the sub-basement. In general, if you’re attempting to reach a meeting space that ends with a number greater than 33 (say room 334), the single south elevator will be closer. Use this elevator to reach anything below ground level (basement/HUB games and the sub-basement) too. Rooms ending with numbers smaller than 33 are closer to the two elevators further north.
Service Animals
The HUB welcomes service animals for people with disabilities. Other animals are not allowed in the building.
Restrooms
Accessible restrooms are located on every floor except the sub basement which has no bathrooms. There is a single-person all gender bathroom on the third floor but the door is not accessible.
Wayfinding
Ballroom
The ballroom is located on the second floor, on the opposite side of the building from the elevators (the east side). It may be divided into the north and south ballrooms. The full ballroom and the north ballroom can most easily be accessed by taking the two elevators next to the main west entrance and heading straight through past the lounge area to the ballroom doors. For events solely in the south ballroom, take the elevator near the southwest entrance to the second floor, head straight past the lounge area and the entrance will be on the left before the bathrooms.
Lyceum
The lyceum is on the first floor, on the south side of the building. From the main west entrance, take a right and continue to the end of the HUB. Doors are located on either side of the spiral descending staircase.
Husky Den
The Husky Den food court takes up the majority of the ground floor. From the southwest entrance, take a left and continue down the short hallway to the food court. From the main west entrance, take the elevators on the right side of the entrance down one floor. The food court will be on your right. More information can be found on the Housing & Food Services site.
HUB Esports Lounge
The HUB Esports Arena & Gaming Lounge is located in the basement past the pool hall. Its east entrance door is power-assisted and there are two tables that are height-adjustable.
Other Locations
See our In the HUB page to find other locations and specific contact information. For details on individual meeting rooms and spaces, see the HUB Spaces page.

STAY CONNECTED